Lots of things are starting to happen over at our house and we are so excited. I have been sharing a bit on stories, but I wanted to recap everything here. One huge change is our wood floors went in! I seriously couldn’t love them more!
We did 6″ white oak floors. They are not engineered….just solid white oak wood that has been nailed/glued down. We will be staining ours a medium brown color. I love the look of the light floors that are so popular now, but I want our home to be timeless, so I am going with a classic color that has been around forever. I haven’t picked it out yet, but when we get to staining samples I will be sure to share and get yalls vote!
We did hardwood floors throughout a large portion of our home. They are everywhere except the kids bedrooms & guest room will have carpet, entry & mudroom will be brick, laundry room and bathrooms will be tile and work out room will be a checkerboard vinyl.
I went back and forth on the size of the planks. Many old homes use 3″, but I saw a bunch of old estate homes and classic farmhouses with wide planks and I loved them. I always go back to old photos and design books to make sure I am not doing anything to trendy. The price goes up the wider the plank, but it was worth it to me. I went back and forth between 6″ or 7″, but ultimately decided on 6″ and I LOVE them!
I will tell you lots of people will warn you about doing wide plank real wood floors. They recommend only going up to 5″ or doing engineered if you go wider. The reason for this is wood expands and contracts so there will be small gaps in the wood when the weather changes. It is also possible to get a little creaking. Personally for me that is a win. It feels more like an old home with character that has been lived in. It is charming. I love the quirks that old homes have which is why I am doing things that show age like real wood floors, un-lacquered brass that patinas, marble that etches, etc. Having said that I know it is not for everyone so I wanted to make sure to let you know in case you are considering wide plank floors. Engineered floors don’t do that.
TRANSITIONS:
There are simple things you can do when designing your floors to add more character. One of those things is adding transitions when you enter new rooms. You just change your wood board the opposite direction at the room threshold. Here is an example. We did this throughout our home whenever you entered a new room. It helps break up the space and they did it in older homes when they expanded their sq footage and added on new sections of a house. These small details can really make a difference.
Here the transition boards are the width of the column which helps give separation from the hallway and the family room.
This transition board separates the kitchen from the hearth room.
Another thing we did was add a pattern in our back hallway. I love herringbone, but I saw this trellis pattern and fell in love with it. We are doing a lot of diamond shapes throughout our home, so this one was the perfect fit. I absolutely love the way it turned out and cannot wait to see it stained!
Another wide transition the width of the cased entry into the game room.
Joe (my builder) and his wife Michelle have helped me so much getting all the details right.
There are so many other fun things going on at the house right now. Trim is being put up as we speak and cabinets should be delivered next week. Will be back with more updates soon!

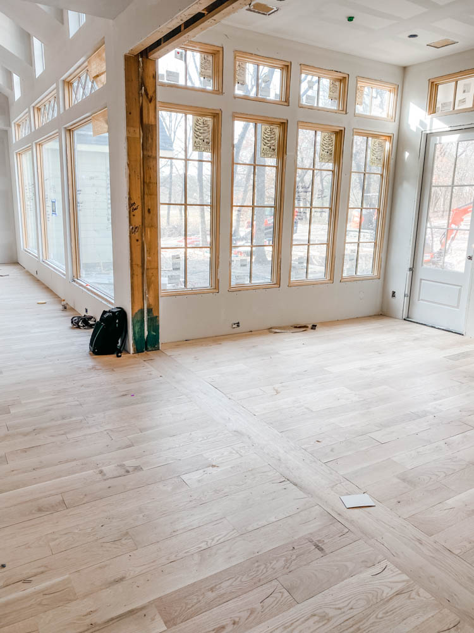
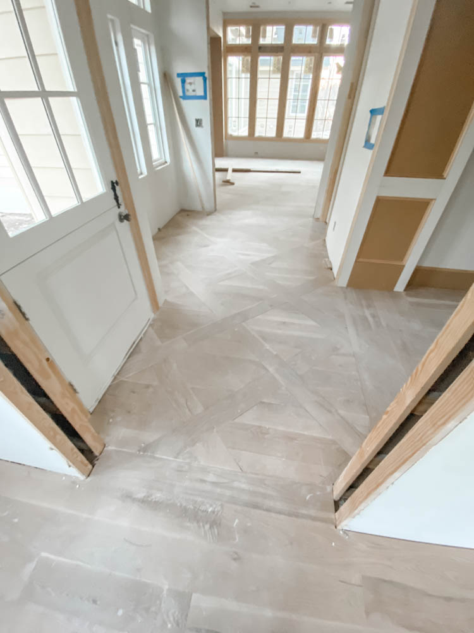
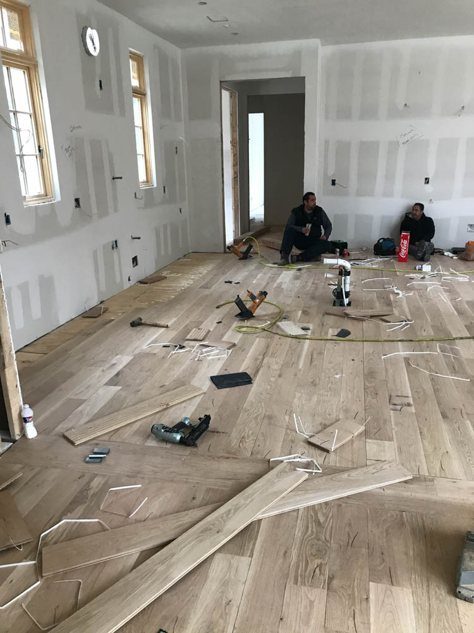
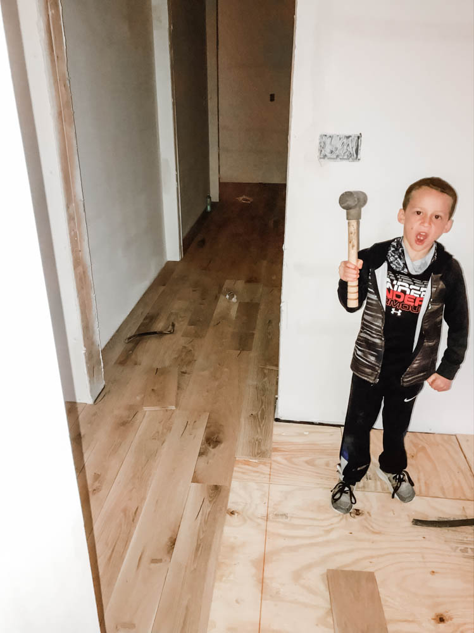
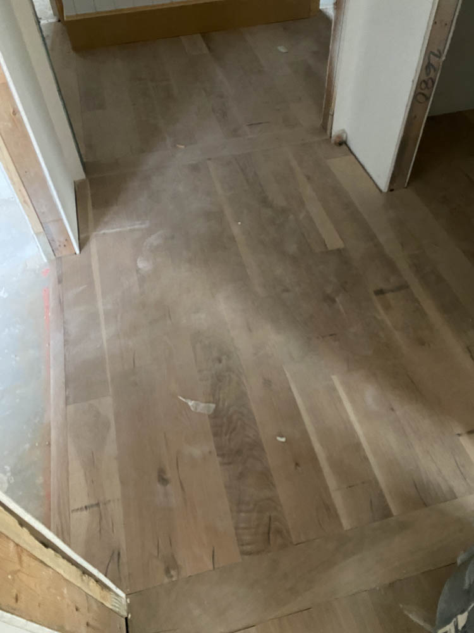
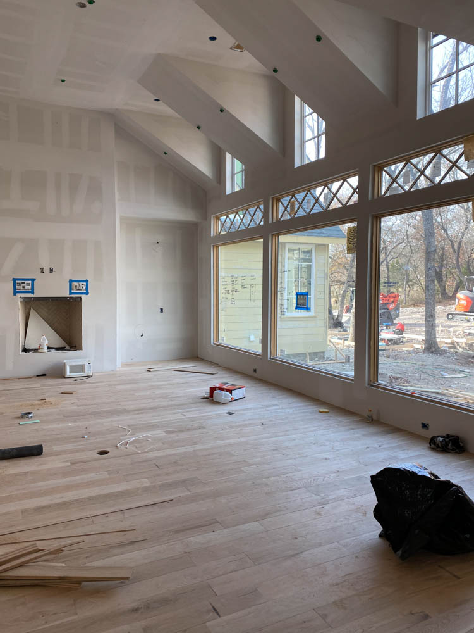
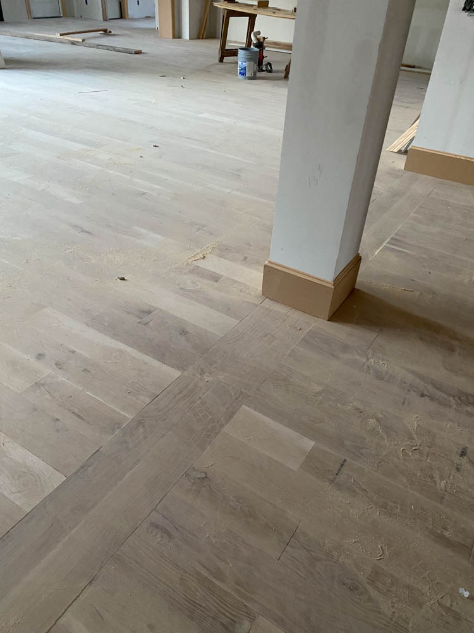
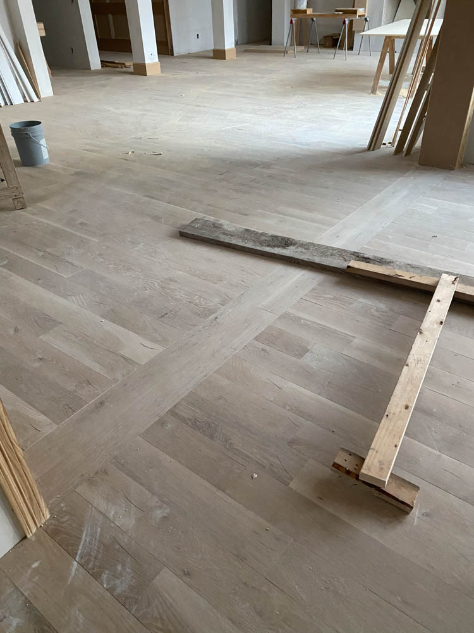
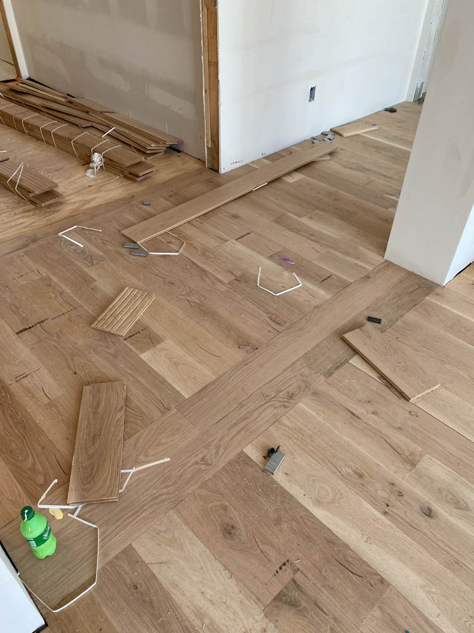
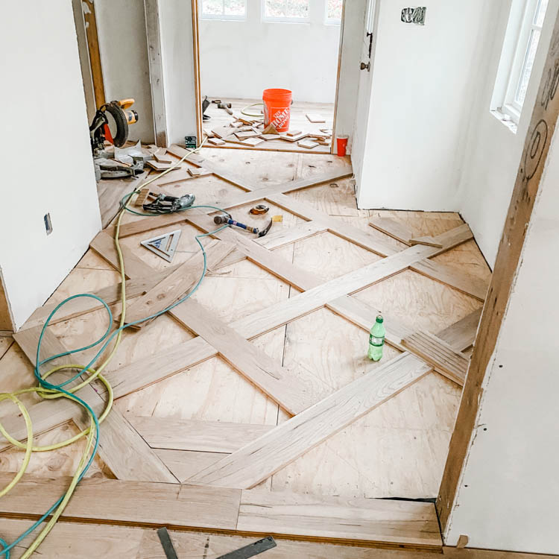
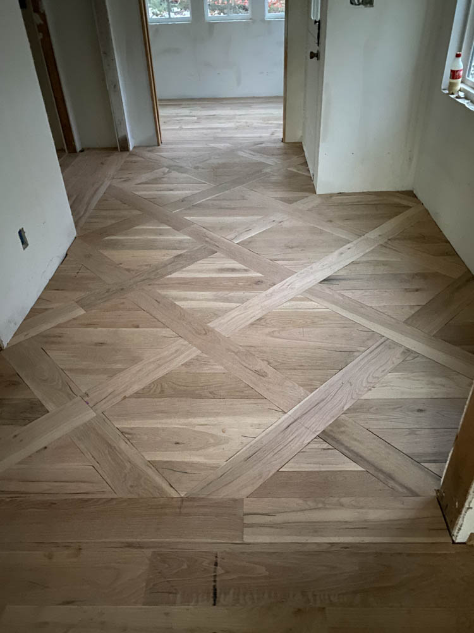
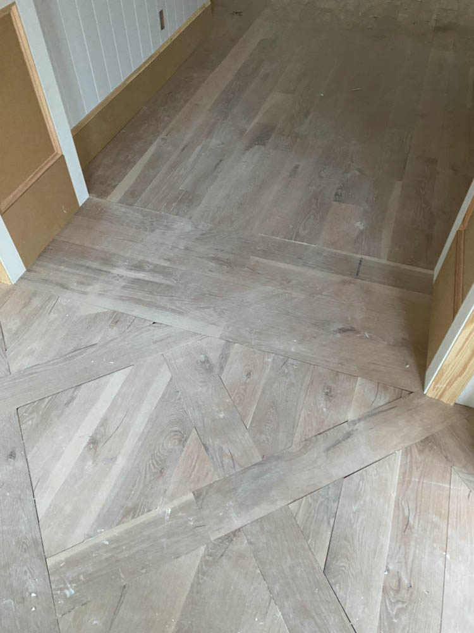
Neat. Where is the home?