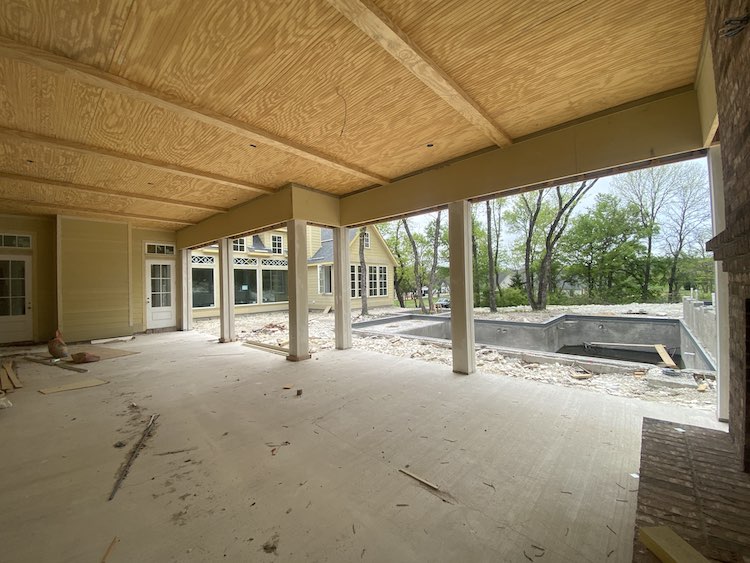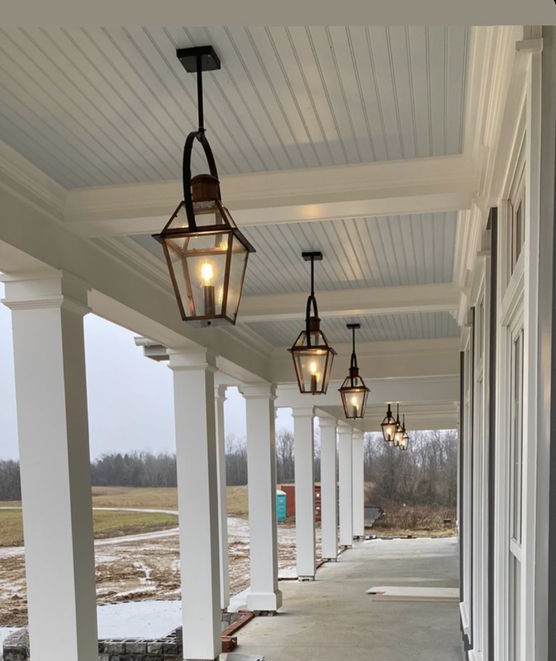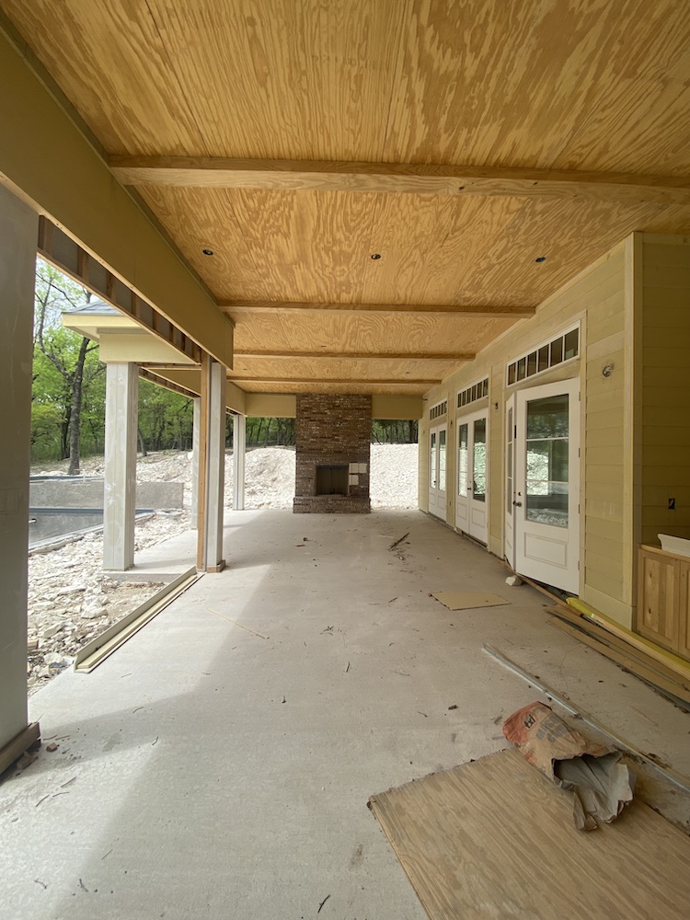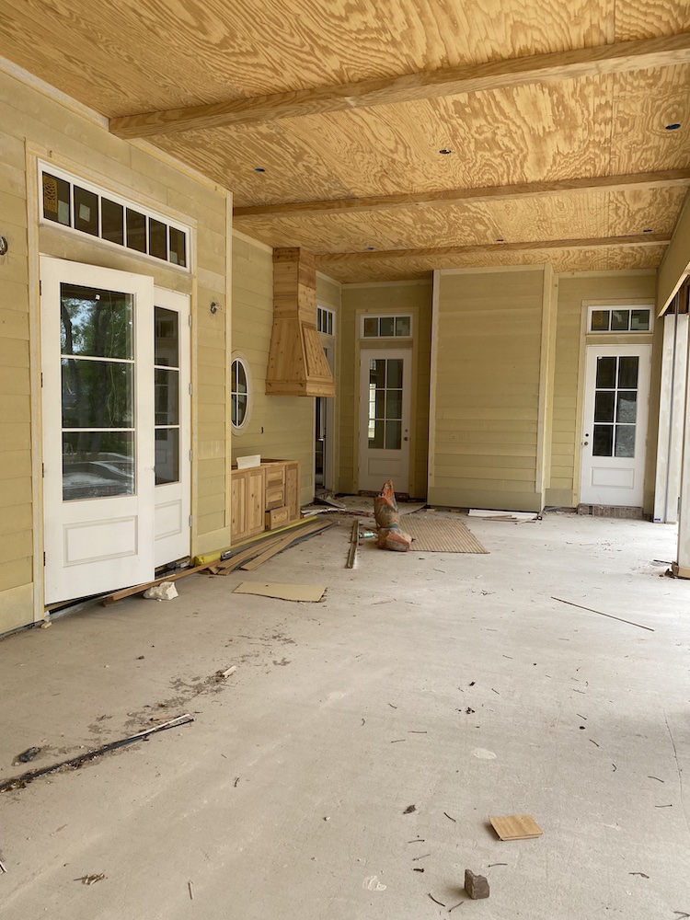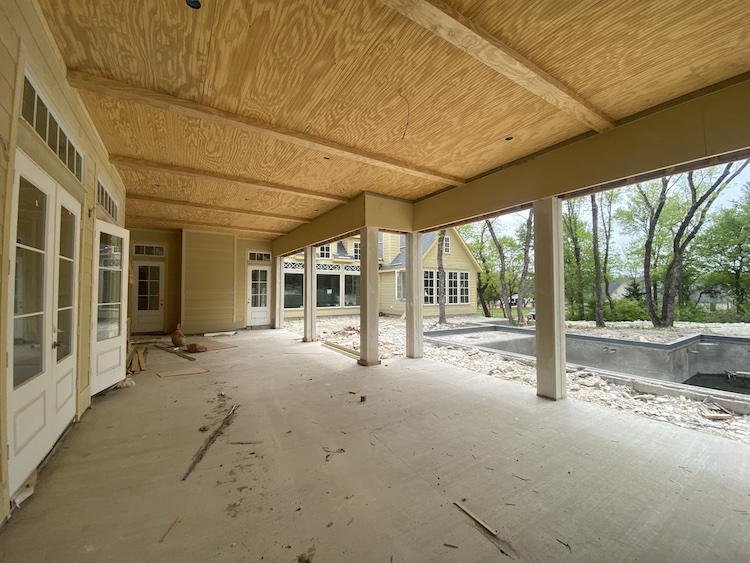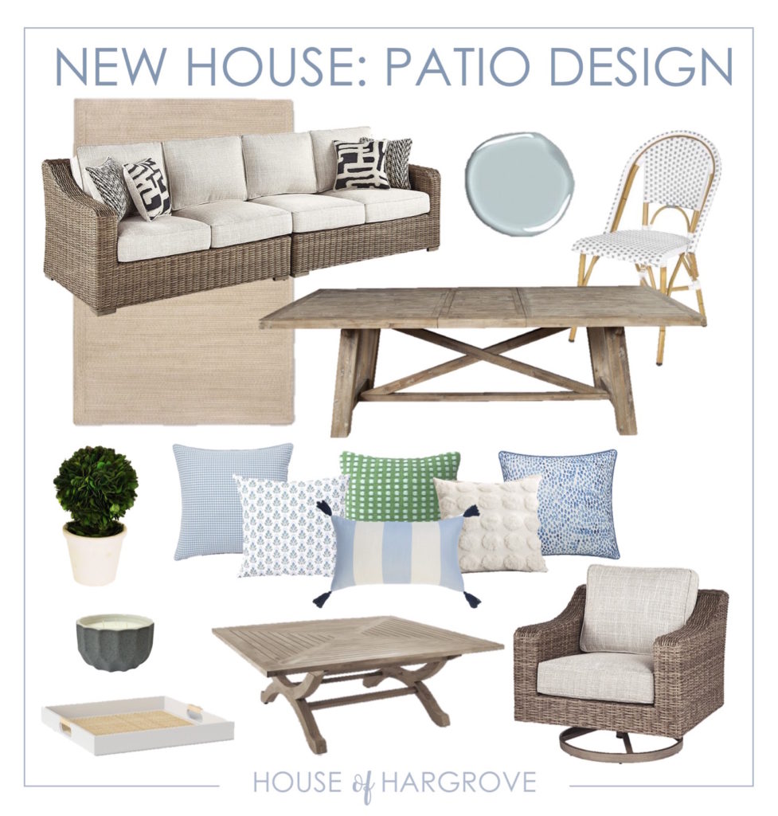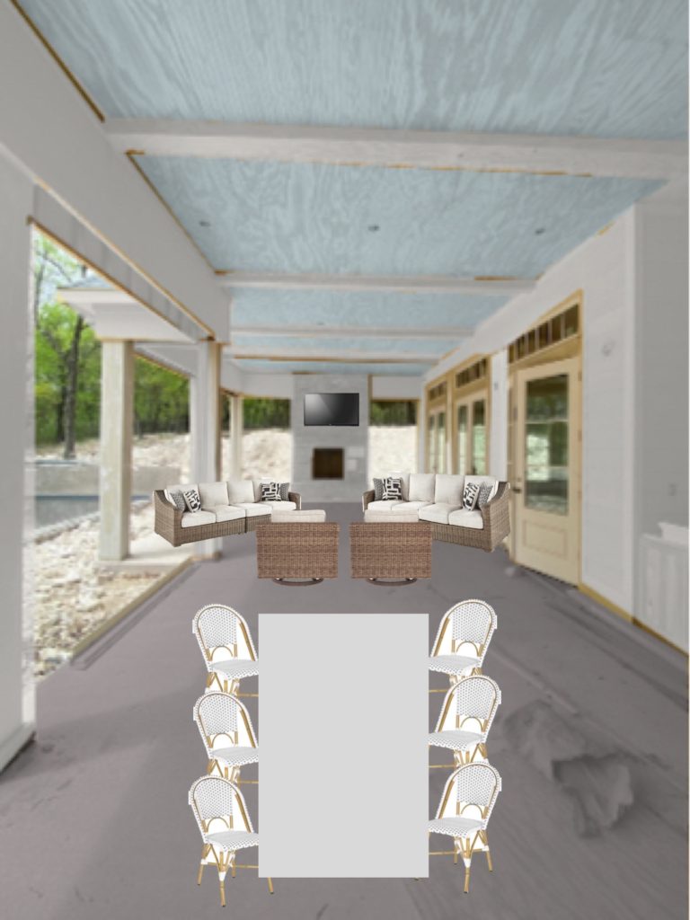There are so many things I am looking forward to in our new home, but a big one is our patio! Texas outdoor living is a big deal, because we can use it a majority of the year. I think this area will get a ton of use. Check out our patio design board.
Our house is shaped like an L in the back. We have a large covered patio that connects the kitchen and the game room. Our hearth room has 2 doors on either side of a fireplace that lead out to the covered patio. We are putting retractable screens on the patio so I hope to use it as an extra room most of the year. Due to this fact, we are dressing it up a little bit so it feels more like a sunroom.
We are doing bluestone floors, white shiplap/siding walls, haint blue beadboard ceiling with white crown molding trim. Our ceiling will look a lot like this. My plan is to use Benjamin Moore smoke on the ceiling, but I need to get a swatch up there just to make sure.
We have a very long space so I am going to push 2 extendable dining tables together so we have lots of options. day in/day out it will look like 1 large table, but I want the option to expand them with leafs to be even longer, or to separate into 2 tables if we need them.
Below is a photo that was my inspo for our dining table setup.
The table will sit in front of our outdoor kitchen area and then toward the end of the patio is a large seating area with a fireplace. I needed large sofas and LOVE what I found. They look like Restoration Hardware, but a fraction of the price. They are also super long and you can even add additional pieces to make them longer if you need to. We will have 2 sofas across from each other and then 2 swivel chairs that will be facing the fireplace. We will have a large coffee table in the middle.
Here is a look at the design board.
SOFA | RUG | BISTRO CHAIR | DINING TABLE (alternate option)| TOPIARY | PILLOWS: Gingham, Block Print, Green, Stripe, White Dot, Blue Dot | CITRONELLA CANDLE | TRAY | COFFEE TABLE | SWIVEL CHAIR
SHOP PATIO DESIGN
I want the space to feel very southern! I like the overall neutral feel and then pops of blue and green in the pillows. We will have a TV above the fireplace and I imagine lots of time spent here watching TV and hanging out. Like I mentioned we are having the entire space done with retractable screens so we can keep them open when the weather is nice and enjoy the pool and then keep them closed if we want the bugs out or it is cool outside. We are adding space heaters in the ceiling so we can use it all winter too. We went with the screens that help keep the temperature enclosed. So we can leave the doors open with the screens down and this space becomes an entire other room off our house! I hope to have it like that a lot with the doors off the hearth room open often. One side of the fireplace with have a permanent screen door so when the screens are down there is easy access to outside and we don’t have to open an entire screen section.
Here is a terrible rendition of it ;). Gives you an idea of placement though. The seating area will be in the back “square area” and the huge table will be up in this first section off our hearth room and by the grill.
I cannot wait to see all of that come together! I see lots of parties and memories made outside in this space!
YOU CAN CHECK OUT OUR OTHER DESIGN BOARDS HERE
This post contains affiliate links. If you purchase I may receive a small commission. Thanks for supporting my blog. **We are building our home with Joe Vastano with Joseph Paul Homes. The Joseph Paul Homes website is under construction. You can see his work on his Instagram and Facebook **

