I really love the way the entry to our new home turned out. We wanted to do something a little different than a standard entry and my builder’s wife Michelle had a great idea. Here are the details to our 1st entryway.
We had a pretty long space we were working with to accommodate the rest of the floor plan. Michelle had the brilliant idea to break it into 2 sections and make it feel as if it were built on as an addition through the years. Make the 1st part feel as thought it was originally the outside porch and years later it was enclosed. It also gave it the feel of an older home in the North East that has a front entry “snow room/mudroom”.
The 1st entry is casual and cozy and then leads into the more formal entry. We continued the brick from the front porch into this space and kept the same bead board ceiling treatment as well. We also put an oval window that looks into my husbands office to make it seem like that window was originally on the outside of the home. Then there is a transition into the formal entry that looks the same as the front door with a door opening and sidelights to look like it was the original front door that was removed.
Here is the 1st entry design board.
BENCH | HANGING BASKET | ART | DOT PILLOW | STRIPE PILLOW | LIGHT | FLOORS | TOTE | UMBRELLA/CANE BASKET
I think I will leave the oval window wall plain and then on the opposite wall I will have a long bench with pillows, a basket in the corner for umbrellas and canes. I have my great grandfathers walking canes that I cannot wait to put in there. Above the bench I will have peg hooks for tote bags, hang a piece of art, etc. When we have guests over it is a great place they can hang their bags and coats as well.
I love this photo below with the brick floors, bench and hooks above. That is kind of the feel I am going for.
We are getting closer and closer to moving in. Can’t wait to see this space come together. I will share what we are going for in the formal entry in a separate post.
SHOP 1ST ENTRYWAY
DETAILS:
PAINT COLOR: Sherwin Williams Alabaster
FLOORS: Castle Gate Thin Brick from Floor & Decor
This post contains affiliate links. If you purchase I may receive a small commission. Thanks for supporting my blog. **We built our home with Joe Vastano with Joseph Paul Homes. The Joseph Paul Homes website is under construction. You can see his work on his Instagram and Facebook **

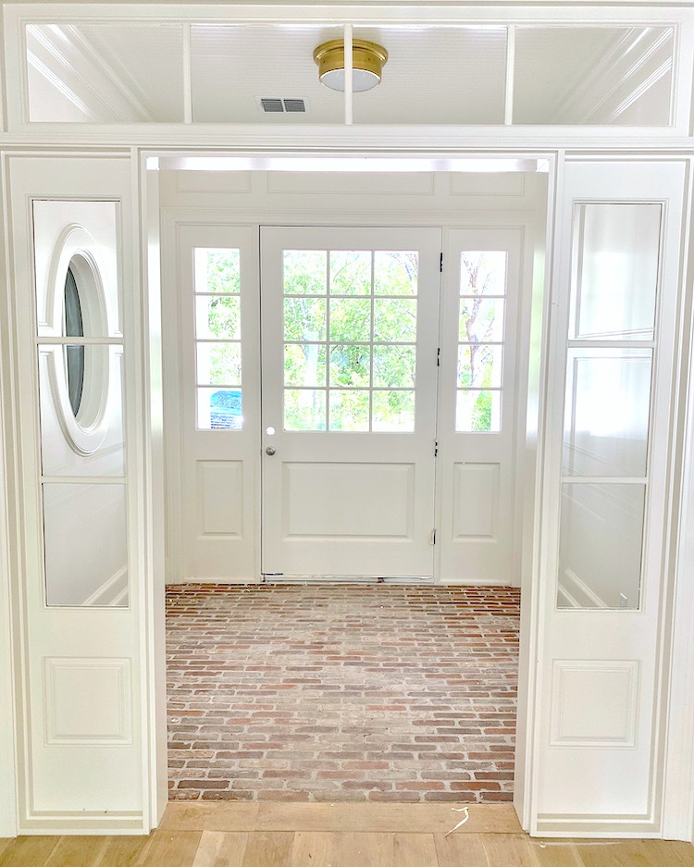
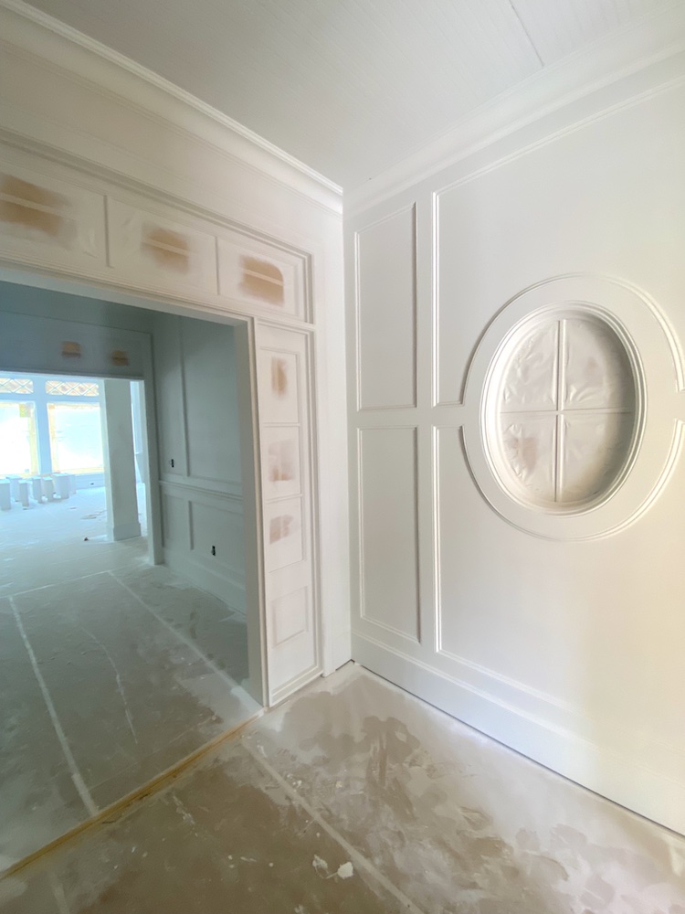
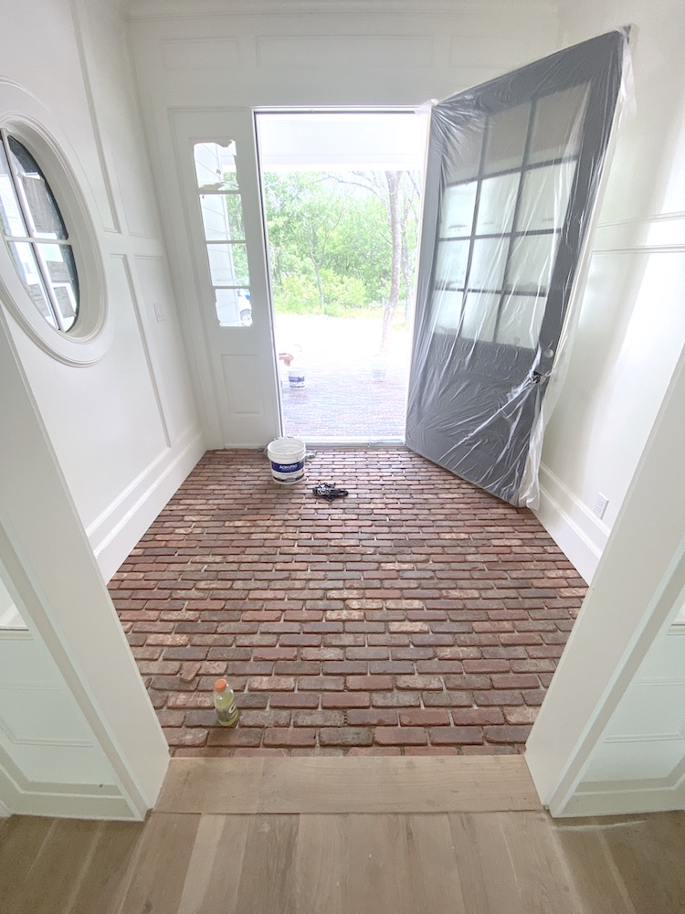
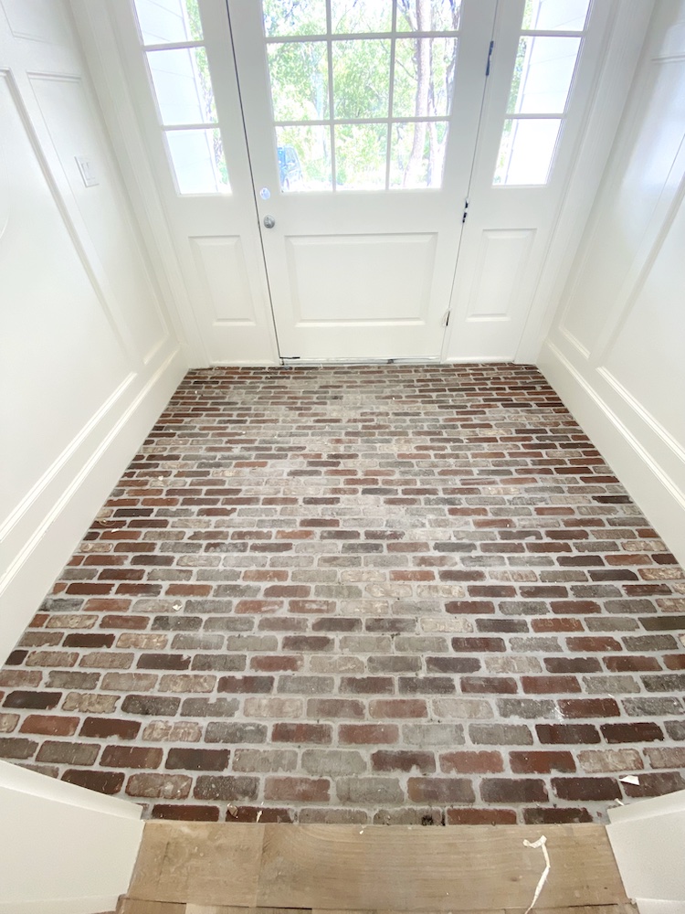
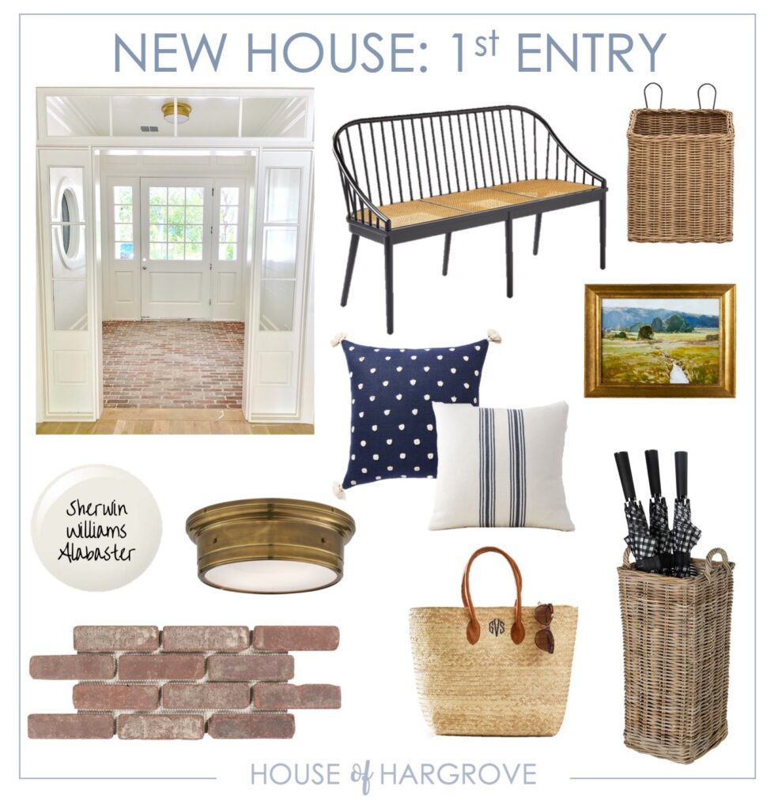
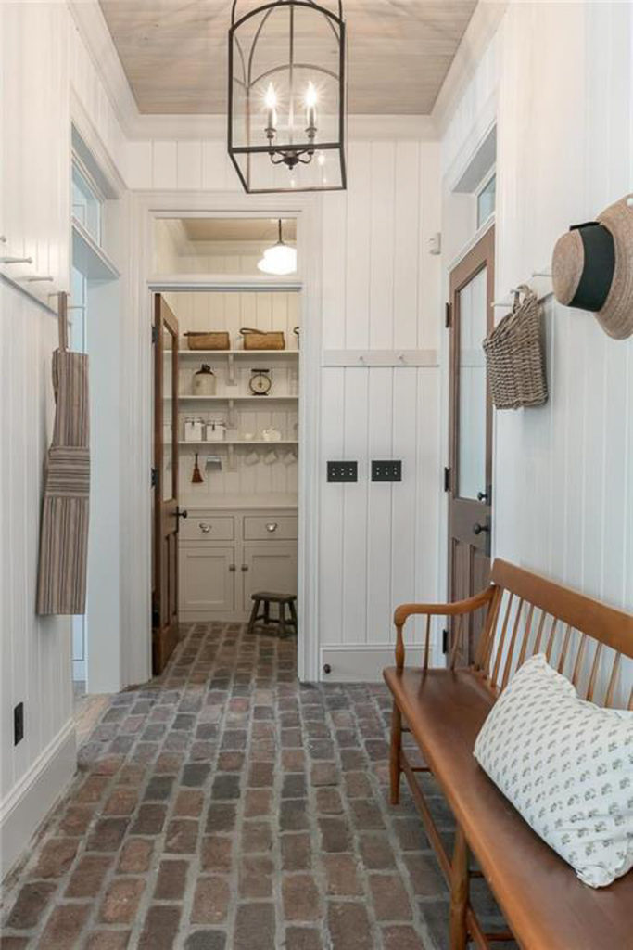

Absolutely love this. Your builders wife had an amazing idea and the details are perfect💕
Thank you! She really did. Love the way it turned out.