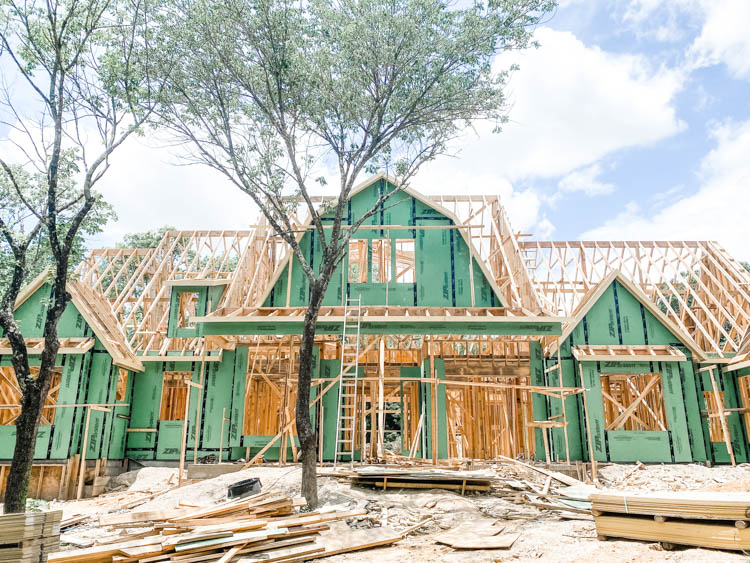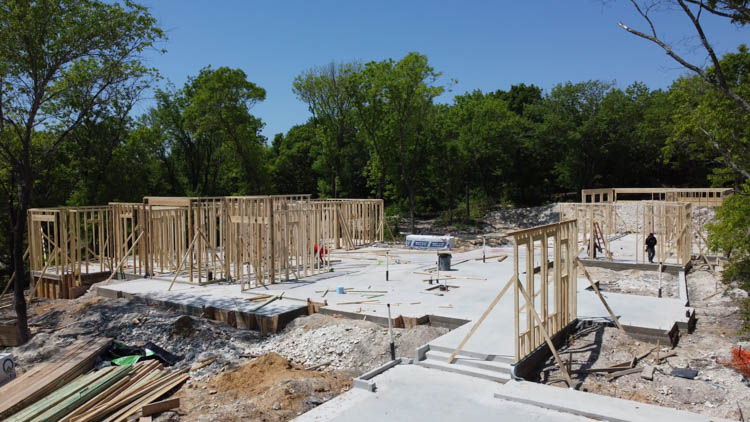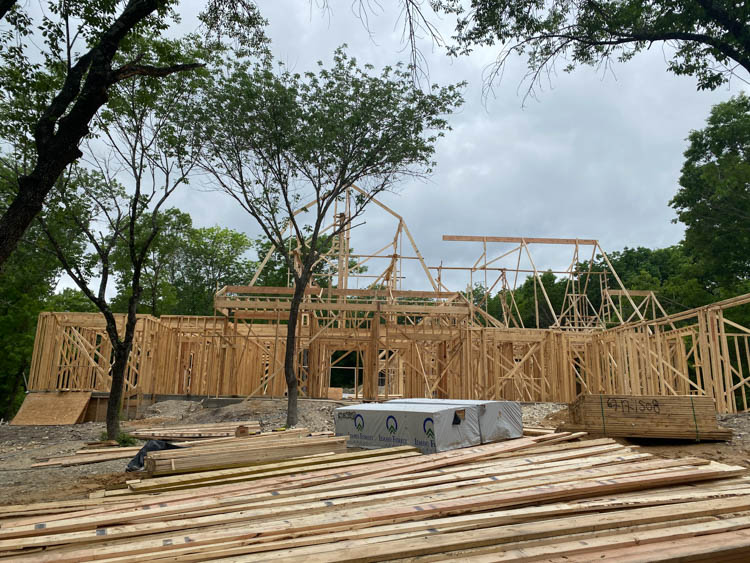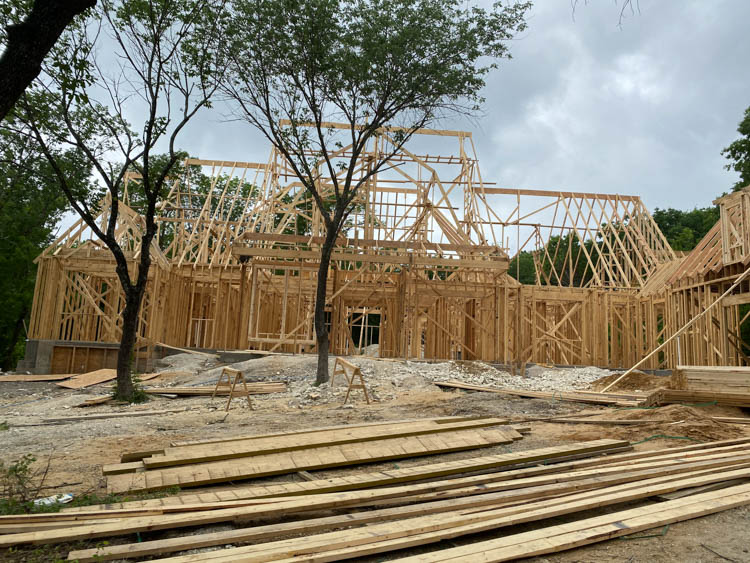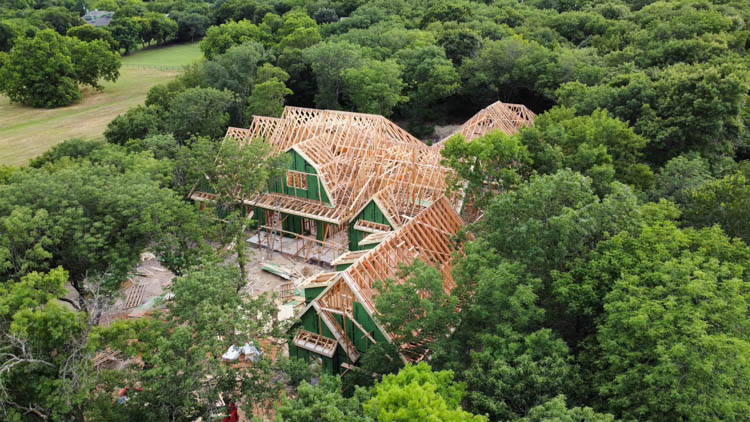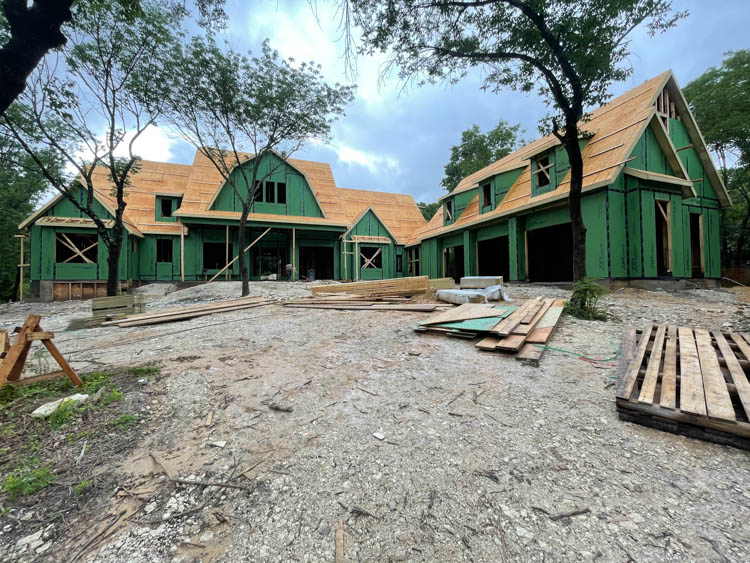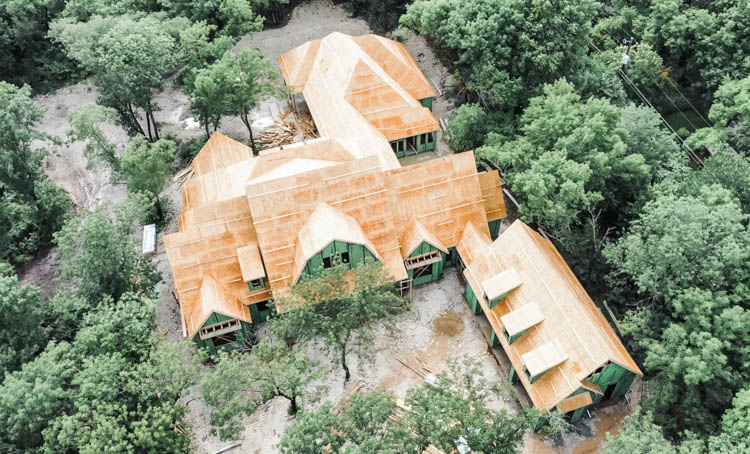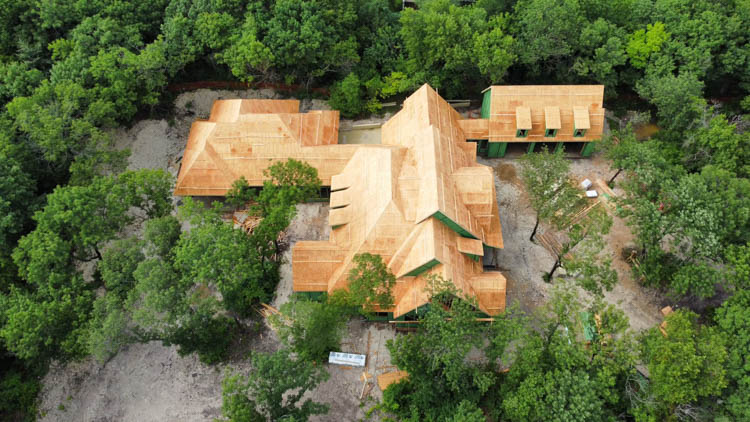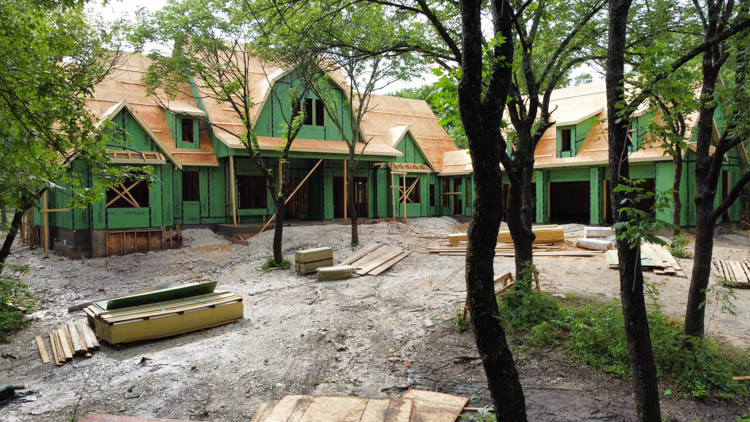Yay!! So many exciting things have been going on over here. We are on the final stages of framing! Framing is one of my favorite parts of the process because you see your house that up until this point has been flat on paper come to life! Everything feels so real now and I cannot wait for it to be done! We’ve had so much fun seeing what we’ve have dreamed about for years become a reality! It is exactly what I hoped for and more!!
The entire framing process took about 8 weeks. It took an unusually long time because we had SO MUCH RAIN!!! I mean, the rain seriously never stopped. It was crazy town! You were able to see a ton of progress in the first few weeks when all the “sticks” (that is what I call the boards) went up. You could walk the house and see spaces, etc. Luckily we live a mile away from our new home because we went (and still go) by every day if not multiple times a day ;)!
Once the outline of the home went up, more details were put in and it really started looking like a house. It is so helpful when the ceiling boards go on so you can see the entire feel of a room. I spent a lot of time working on ceiling heights so this was helpful. I found some things we needed to tweak once the frame went together. My windows were a little too high in some rooms, I changed the size of a couple windows and I lowered the roof pitch 5 feet. It is just too hard to tell on paper and once I saw it together, I knew these changes had to be made. It is so helpful to be able to see everything as it is done so these changes can be caught early and it is relatively easy, and less expensive to change!
After the “sticks went in” they started the “green boards” (you see I am very technical) and then WOW . . . your house really starts to look like a home!
Next step, roof decking. So glad this step is done, because when it rains now our house doesn’t get flooded.
Currently the framers are doing the final punch list where they go back in and tweak anything that was missed or changes we made, etc. Since we are building a custom home, we were never able to “walk this home”, meaning there wasn’t a model or anything that we could go in and see it, make tweaks, etc. It was a 100% custom plan. We love that and its what we wanted, but it was hard to visualize and catch everything. I will say, we did a pretty good job. I LOVE IT and had very few changes! It’s always scary when you build because you think you like everything on paper, but what if when it goes up, you don’t love it?! Well, luckily this didn’t happen. I couldn’t love it more.
It took a lot of work to get to this point, we definitely had some challenges and we worked really hard to design a home that fit on our property in a way that preserved as many trees as possible . . . mission accomplished! Joe, our builder, knocked it out of the park! We collaborated a lot on the design, but he had the genius idea of moving our garage to the front of our house and designing it like a carriage garage. It is such a charming detail and suits the lot perfectly!
Next steps are roofing, plumbing and electric. After that we are kind of on a standstill until windows are delivered. Everything in the building process is crazy right now due to Covid. Prices, delays, etc. I am so excited about our windows. I spent countless hours picking those out, but we will have to be patient until they arrive! Once they do, I will be back to share the next steps!
FIND ALL OF OUR NEW HOME (SOUTHERN CAPE COD) POSTS HERE.
Also be sure to follow along on Instagram and Facebook where I share lots of updates and videos of our #hohsoutherncapecod
**We are building our home with Joe Vastano with Joseph Paul Homes. The Joseph Paul Homes website is under construction. You can see his beautiful work on his Instagram and Facebook **

