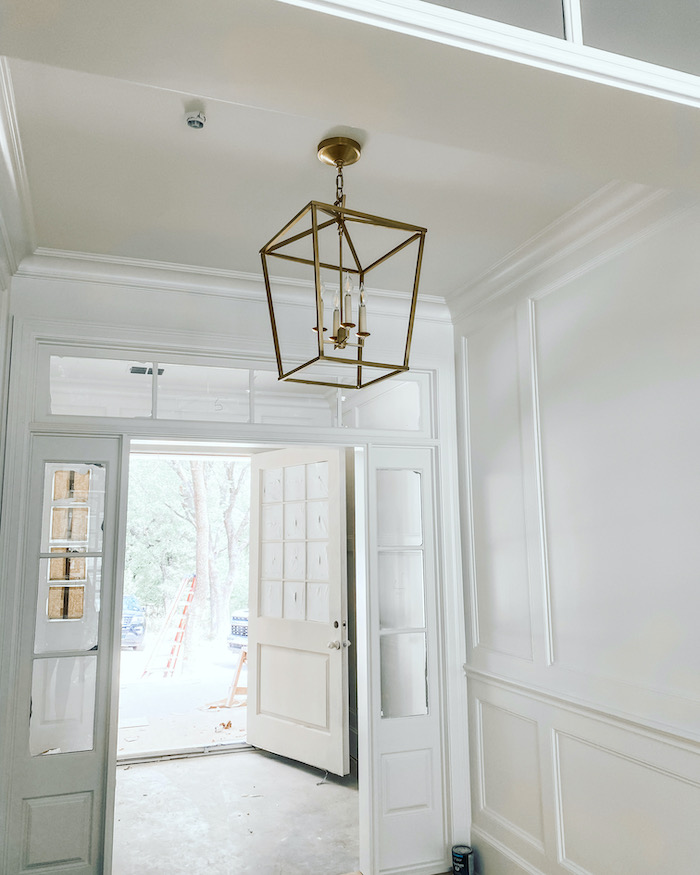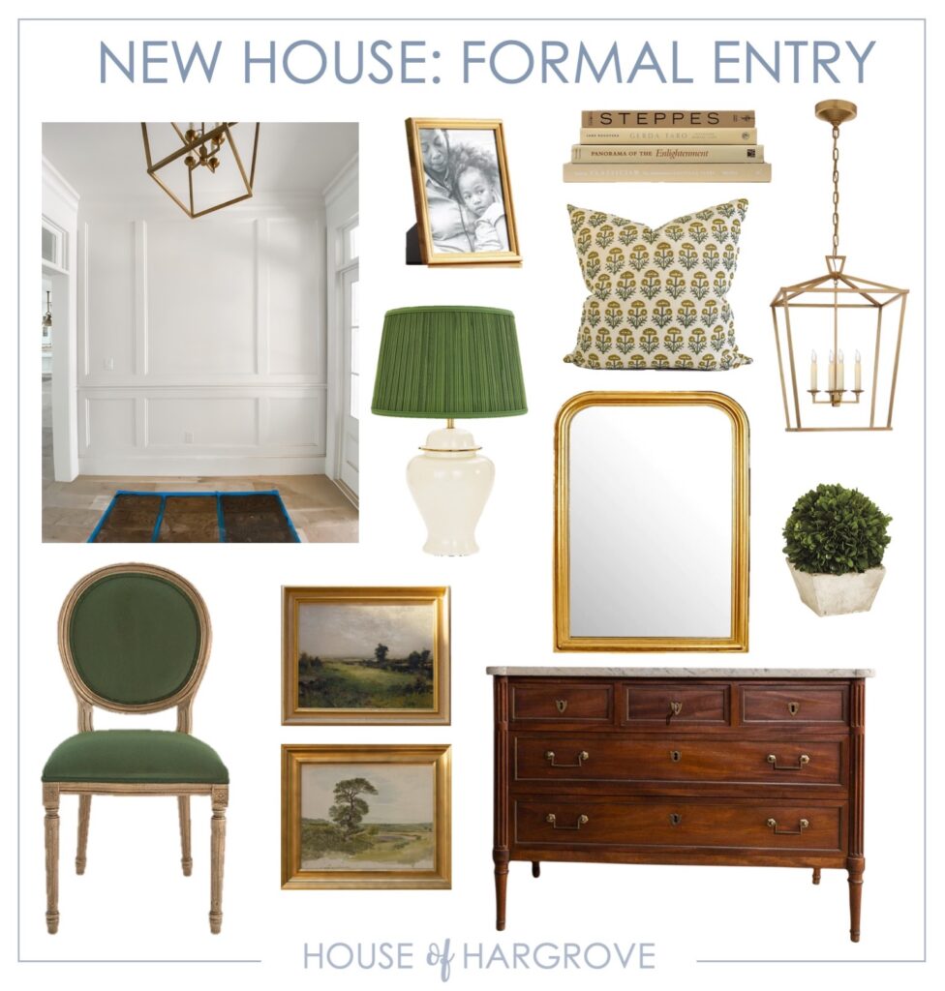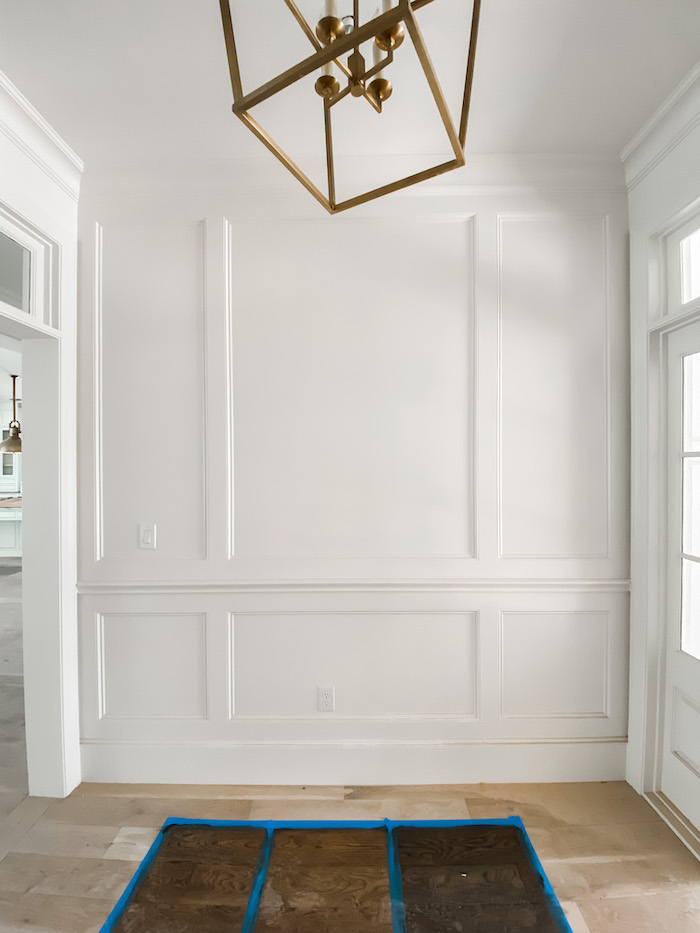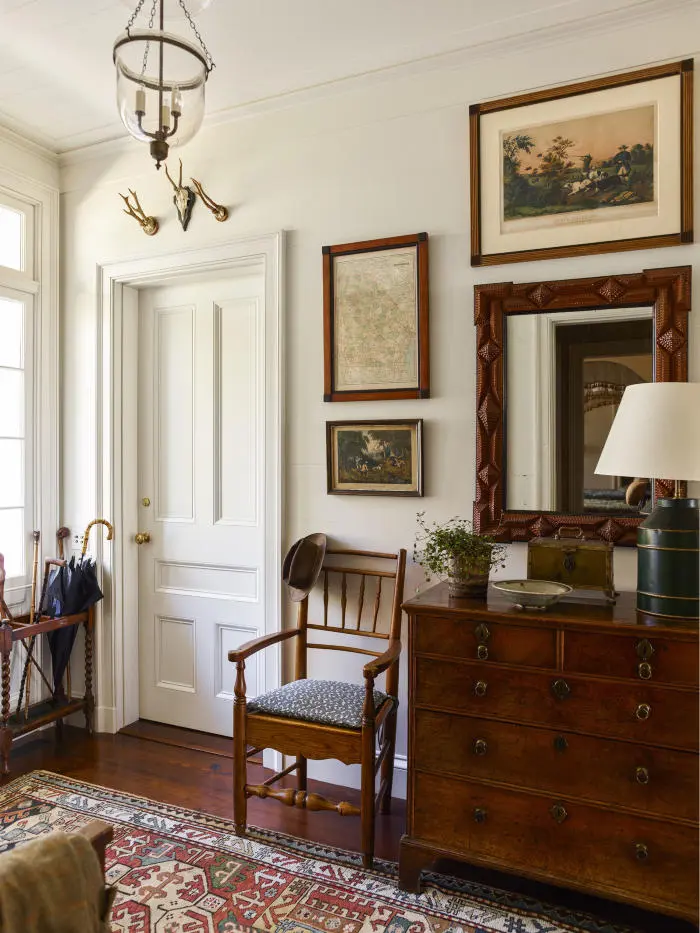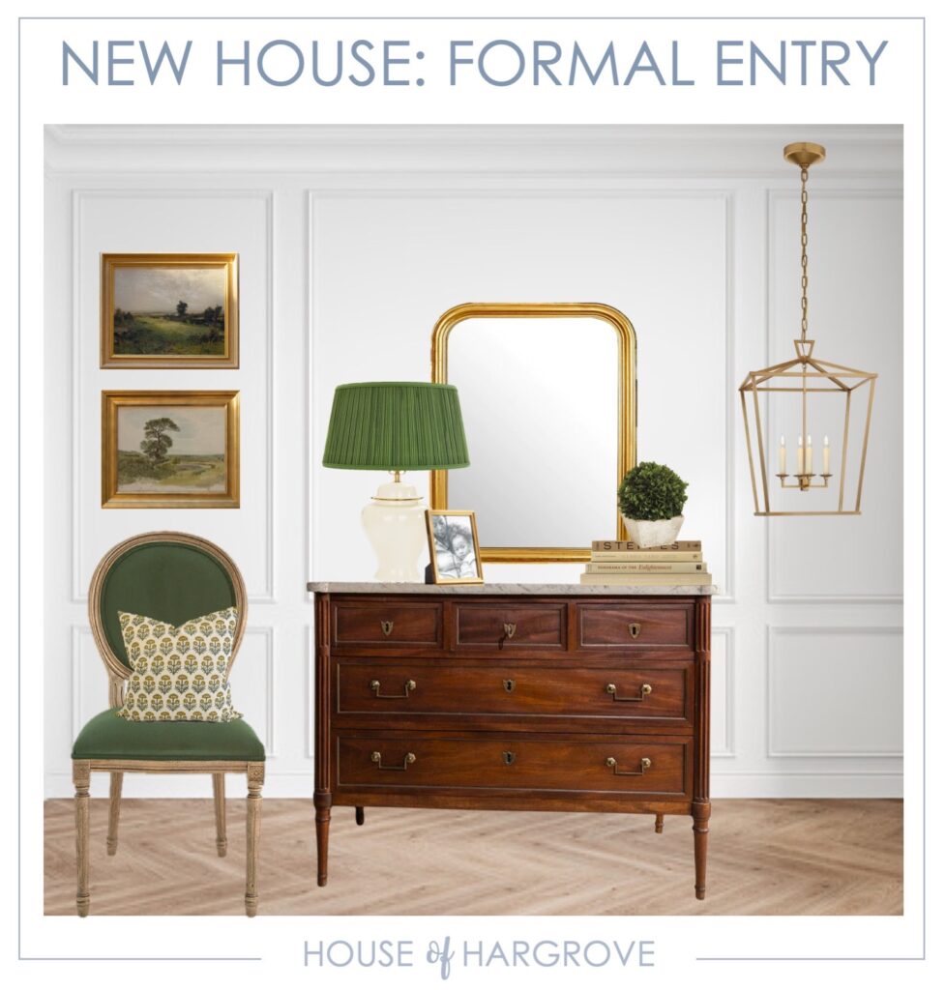Last week I shared the design board for our 1st entryway and today I am sharing the design board for our formal entryway.
The 1st entryway is very casual more like a mudroom so I wanted this space to be more formal. We did picture frame millwork in both entryways. This really helps give a more elevated feel. You can read more about all of our trim and millwork HERE. I didn’t want a ton of stuff in this space so the millwork really helps finish the space. I also plan on painting the ceiling a very high gloss white paint which makes it more formal as well.
FORMAL ENTRYWAY DESIGN BOARD
FRAME | BOOKS | PILLOW | LIGHT | LAMP |SHADE | MIRROR | BOXWOOD | CHAIR | ART PRINT 1 | ART PRINT 2 | DRESSER
I will be putting an antique dresser on 1 wall with a mirror, lamp and some decor. I plan on putting an antique chair next to the dresser and probably some framed prints. Here are some inspiration pictures for the look I am going for. Makes sense that I am drawn to these as they are from some of my favorite designers/architects!
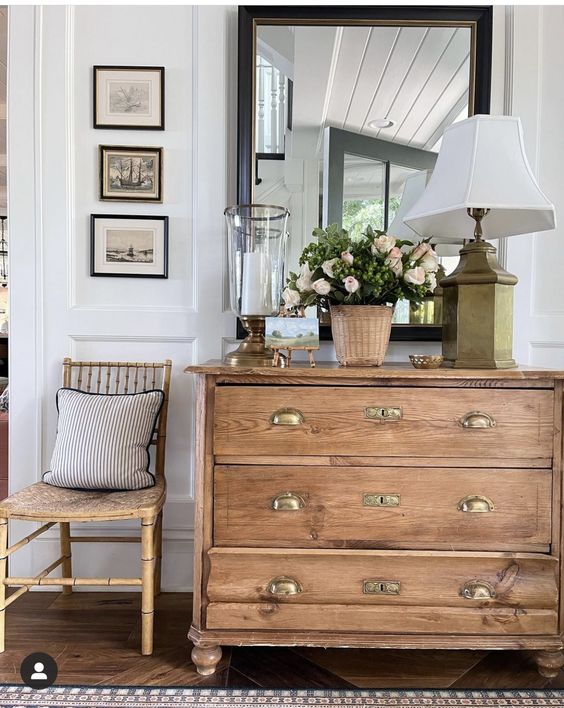
Via Sweet Shady Lane
Even though this space is more formal it still has a cozy collected feel that I want throughout our entire home. Here is what it will look like when it all comes together. I may tweak with antiques I find, but it gives you the overall design I am going for.
SHOP FORMAL ENTRYWAY
DETAILS:
PAINT: Sherwin Williams Alabaster
FLOORS: White Oak 6″ plans stain Duraseal Provincial
SEE ALL NEW HOME posts HERE
This post contains affiliate links. If you purchase I may receive a small commission. Thanks for supporting my blog. **We built our home with Joe Vastano with Joseph Paul Homes. The Joseph Paul Homes website is under construction. You can see his work on his Instagram and Facebook **

