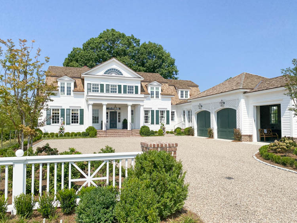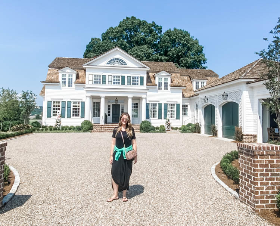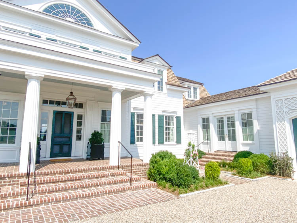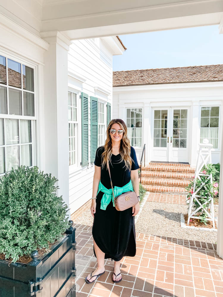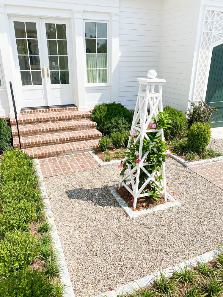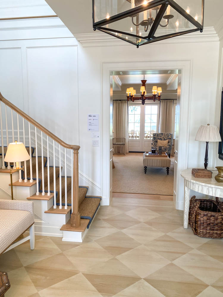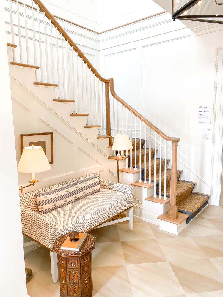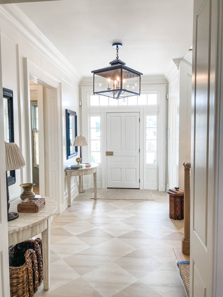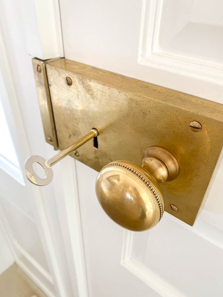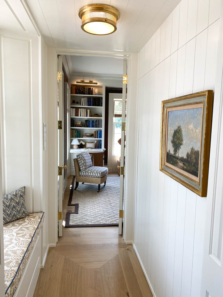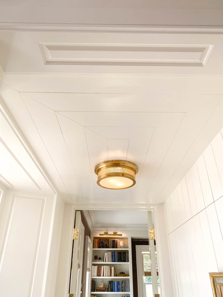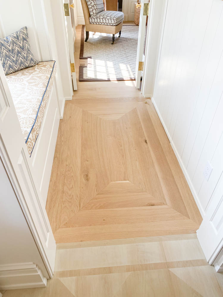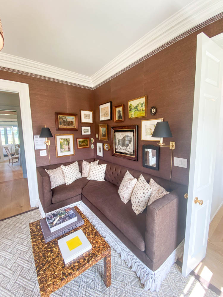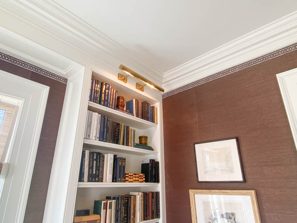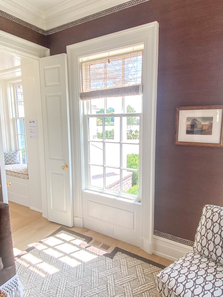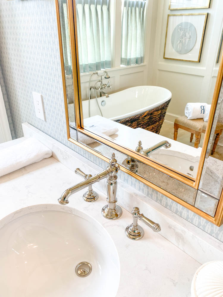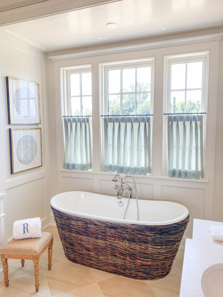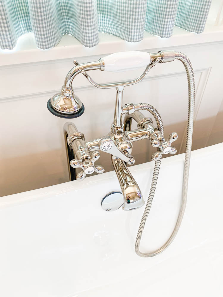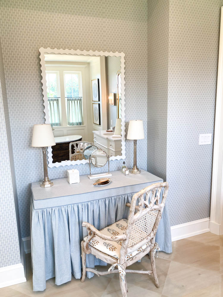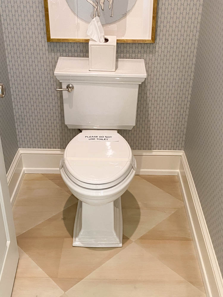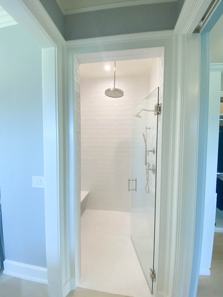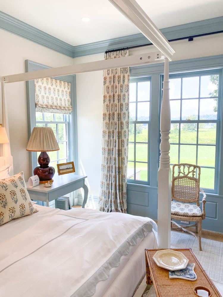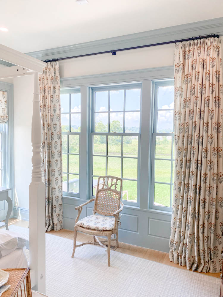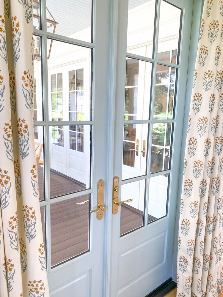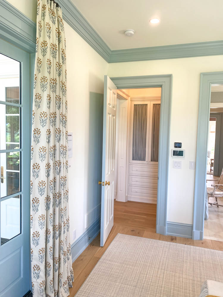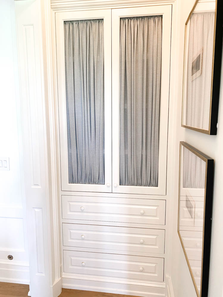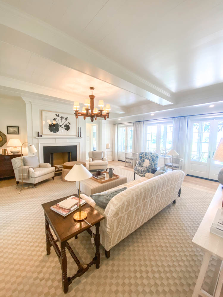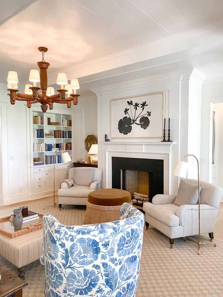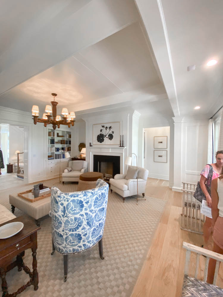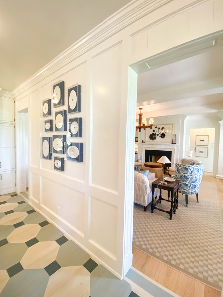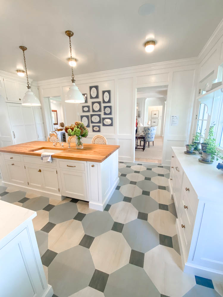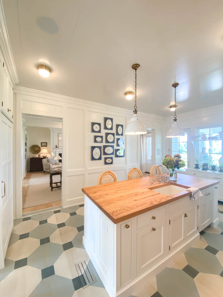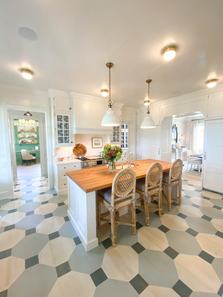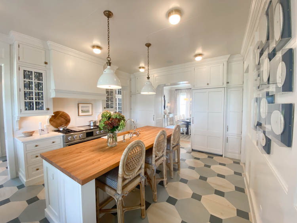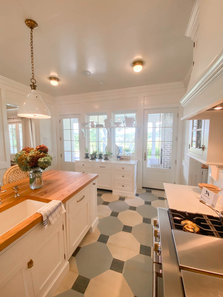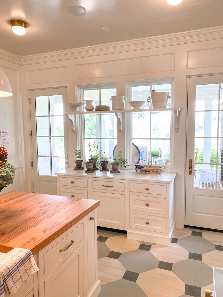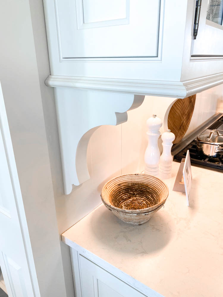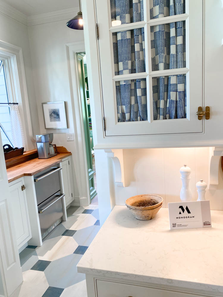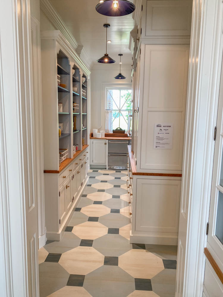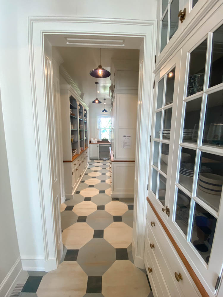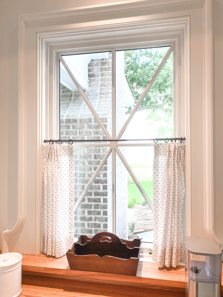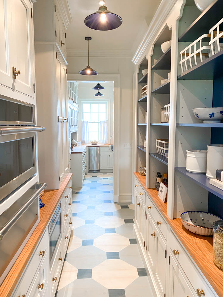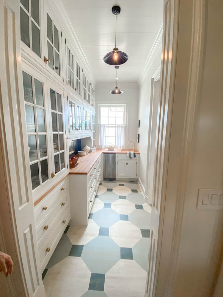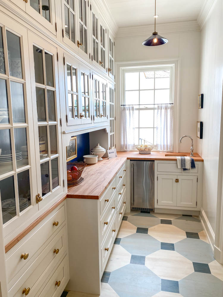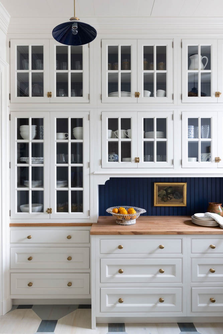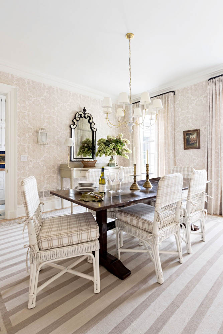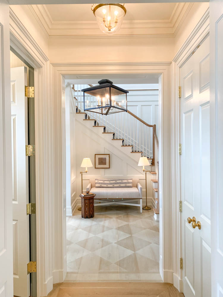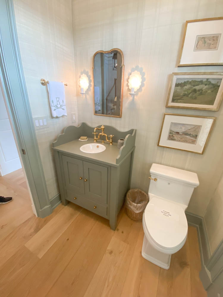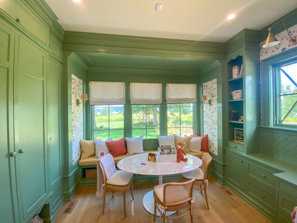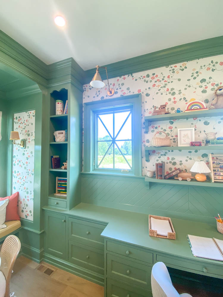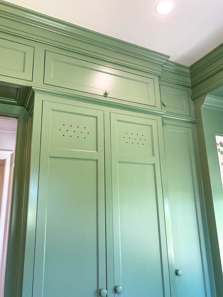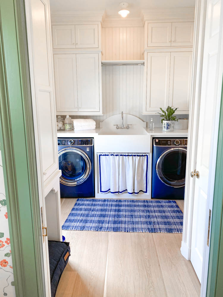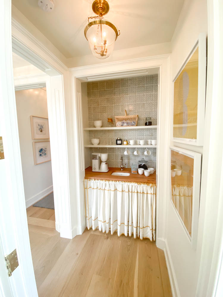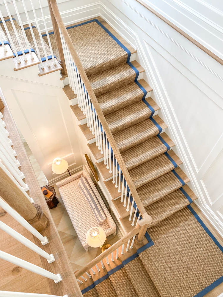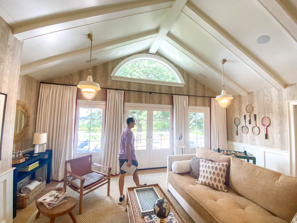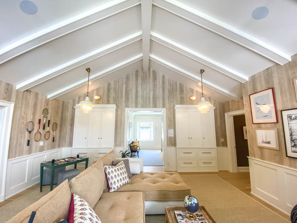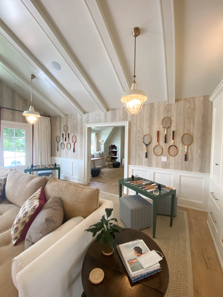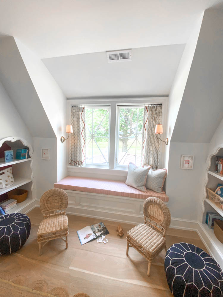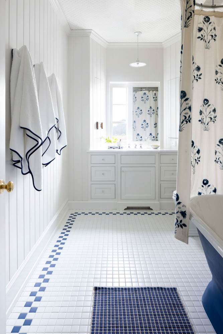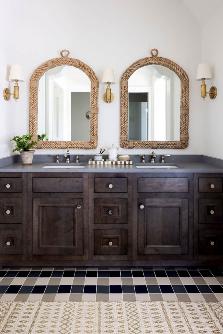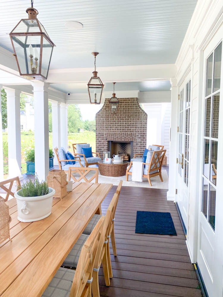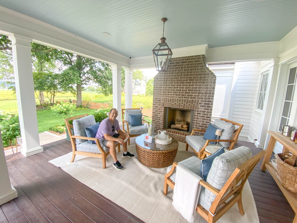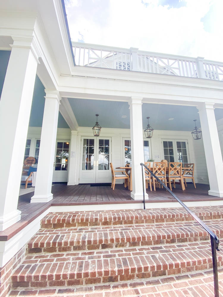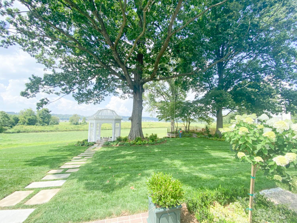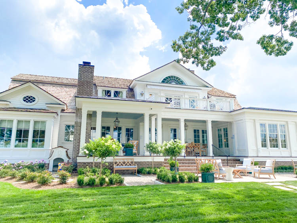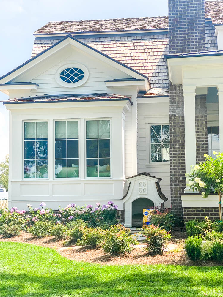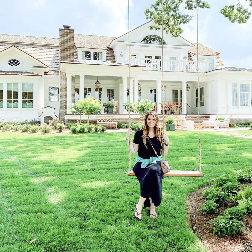Last week Geoff and I headed to Louisville for a quick getaway to see the Southern Living Idea House. It was such a fun trip and the house was incredible! Come check out all the details (warning, lots of photos). You can see the videos I took in the SL house here.
Each year I get so excited to see the new Southern Living Idea House. I always buy the October issue with all the details, etc. Well this year I found out the house was designed, built and decorated by some of my favorites. . . C. Brandon Ingram (architect), Jason Black with Artisan Signature homes (builder) and Sarah Bartholomew (designer). When I found out this dream team collaborated on this years house I just had to go see it in person.
A few sneaks came out of the home early on and I was already in love. It was pure southern charm and had many elements we were incorporating into our own home. I was so excited to see all the details and get some inspiration for our new home #HOHSouthernCapeCod.
The home is shaped similar to ours with the carriage style garage in the front. They also have a friend entrance in the breezeway similar to what we will have.
Behind me you can see the friend entrance. We are having the exact same thing at our home. It opens into a breezeway. The SL home had a mudroom in this space, our house will be glass on the other side looking all the way through.
When you enter the home you are greeted by the most beautiful entry way. I was dying over the painted white oak floors. The trim details were perfection and I fell in love with the door hardware that I will share below!
I mean how amazing is this rim lock in unlacquered brass?!!
When you enter if you turn to the left you walk through this passage way that enters into the study. If you notice on the right there is a seam on the wall and this hides a secret door that leads down to the basement. Also notice all the millwork in this space. The floor and ceiling mirror each other with wood details.
Ceiling….
Floor….
Then when you enter the study it has brown grasscloth on all the walls and hand painted border along the top. They seriously didn’t miss any details in this home! Everything was so well thought through.
The study led into the primary closet which was attached to the primary bathroom/bedroom.
This is the toilet we are using. It is Kohler Memoirs so I had to take a photo of it :).
Remember how I said they thought of every detail. . .well this bed was custom designed to reflect Louisville. The bed post is the Louisville Slugger baseball bat shape and the other post was designed to look like the steeple at Churchill Downs where the Kentucky Derby takes place. I also really liked how they did all the trim work in blue. The color is SW Emerald Paint in color Silver Lake.
French doors in the bedroom led out to the covered porch.
I love the way they used fabric in these cabinets. I think I will do this somewhere in our new home.
The bedroom led into the family room. The house was designed like an older home that is less open concept. Everything flowed very nicely, but there were more defined rooms with lower ceilings. I really liked it. We tried to marry this feel with open concept which fits better with our family lifestyle during this chapter of life.
3 french doors lead out to the covered patio, the opening on the right side of the fireplace goes into the primary bedroom.
The opening to the left goes into the entryway and behind me leads into the kitchen.
The kitchen was calling my name from the family room. I just couldn’t wait to get in there and see it. The painted floors were EVERYTHING!! The frames held antique french drains. . .so cool! I love seeing collected antique pieces in a home.
It is so hard to take everything in. The trim is everywhere. The ceiling and walls are shiplap that are put directly together. There is no “nickel gap”. It adds so much texture. Also, notice how they did not use can lights in the kitchen. Sarah Bartholomew used petite lights and I love it.
They used column fridge and freezers which is also what we are doing in our home. There were seriously so many similarities.
You can see the shiplap example a little better in this photo. I also loved how they put a shelf across the window.
Here are more amazing details. From the cabinet, exposed hinges, hardware and small trim pieces to add extra character in spots.
I get asked my favorite part of the house and that is really hard, but I think if I had to pick one it would be the pantry. You can see a sneak here. It wrapped behind the entire kitchen and then into a butlers pantry area that led into the dining room.
Check out that cool window! To the left is the kitchen, to the right is the kids playroom which I will share later. So much amazing storage in this space.
This photo is taken from the second portion of the butlers pantry. You can see a hallway through the cased opening. To the left was the kitchen and to the right goes into the laundry room and a hallway back to the guest bedroom and the breezeway/mudroom/garage.
Close up of that amazing window. Again, check out the trim details near the counter!
Here is a view looking down the pantry into the butler pantry section that leads into the dining room.
Dining room is to the right.
Here is the view from the dining room into the entry way. Powder bath to the left, closet on the right.
Powder Bathroom.
Here is the kids game room off the kitchen. Such a sweet space. I LOVED the trim work around the window seat and we will be doing that in our home. Check out that amazing window and cabinet vent holes.
The laundry room was right off the playroom.
Here is a coffee bar in the entry of the guest room.
Now lets head upstairs. Back in the entry was the stairway. When you get to the top of the stairs there is a small landing and then opens into a huge game room.
Off the game room leads to a smaller kids room and another bedroom.
Here is the cute kids room
As you walk down another hallway there is a bedroom and this bathroom. The coolest part of this bathroom was the pocket mirror. You can see it in this photo. It slides closed over the window to be a mirror and then can slide back into the wall to expose the mirror. I have never seen this feature before, but it was so cool.
This was the other bathroom for the upstairs bathroom.
Back downstairs here are details of the covered patio.
Even the back of the house was beautiful. . .
Check out this dog house. I am dying over the windows and LOVE cedar shake shingles. . .they add so much texture.
I told you there were lots of pictures, and I still didn’t show you everything. If you want even more details go to my Instagram stories where I take you through the house and point out even more things.
You can also go the the Southern Living page here for more photos, videos and source details!!
Geoff and I had the best little getaway. He scored major points for going on this trip with me. We loved checking out Louisville and got lots of great ideas for our home! Cannot wait to share more details.

